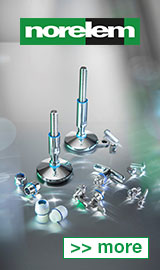Trusted Brands
Making things easy for you & your architect
Access specialist timber engineering ‘know-how’. Get help with timber design and talking to planners. Buy drawings, planning, engineering, project management and other Professional Building Services for your project
Enjoy more space for the whole family

Ground floor, first floor, roof conversions, complete remodelling, granny annexes, garden studios – whatever you want choose the most affordable, eco-friendly, energy saving extension for you. Ensure you understand the different stages of construction and how to avoid the common pitfalls with our useful guides. Call us now
Create Your New Energy Saving Home
Eco- Build Comfort, Quality and Affordability. Standard & bespoke houses and bungalows; special features and components; traditional green oak buildings, soaring cathedral entrances and more. SIP, Timber & CLT frames. Full design, engineering, technical support, QS & project management. Gallery of ready to build homes.
Easy to Build ‘Heritage’ Post & Beam System

The UK’s largest range of standard garages & car ports – on-line, all rationalised for speed, efficiency and economy. Highly customisable. Rooms in the roof, raised eaves, bespoke designs, garden rooms, outdoor kitchens, stables, and more. Wide range of roof coverings, claddings, windows, insulation, etc. for your perfect ‘Traditional’ building.
Traditional Green Oak & Douglas Fir Components
Design doesn’t have to stop at the walls. A large eye-catching feature green oak truss, or entrance frame, will add a bright, open, airy feel to your home. Choose from standard or bespoke designs for new or replacement structurally engineered trusses, beams & components. Full height entrances, orangeries, porches. Check our prices now.
Design & Build your own Timber Frame House
Use these modular building elements to quickly layout a plan, establish the building framework, assess the cost of the resulting low energy, hybrid timber frame structure, and build it with ease. Strong Factory Insulated Panels (FIPs) combined with Post & Beam principles simplify basic building design and construction.
Build It with SIPs
Most SIP’s are 100mm and 180mm thick, often needing additional insulation inside or out to meet regulations. Simply SIPs offer up to 240mm thickness. Generally these are in a standard 1200mm x 2400mm size, but can be longer by special request. SIP panels can be used for roof and, in some circumstances, floors.
Custom Build your own “Grand Design”
Full SIP’s and Timber Frame Design & Builds for Custom & Bespoke Self-Builders. Choose from our menu of services from foundations & shell, to turn-key completion. Building Regulation plans, Materials schedules, Project management. Low cost, low energy, low impact buildings. Specialist Merchant supplies for timber, cladding, roofing, external doors, windows, linings, stairs, internal pre-hung door sets, mouldings, kitchens and more.





























